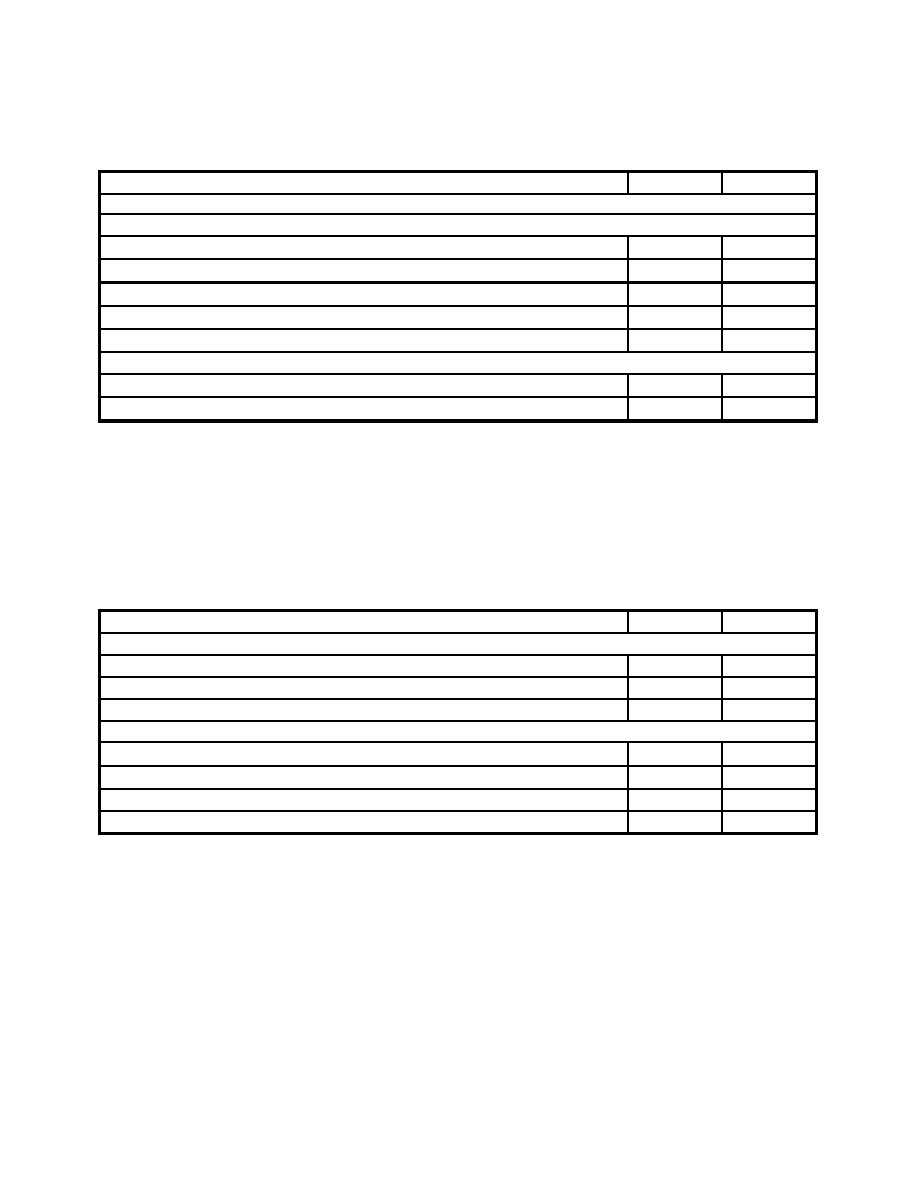
linen chutes, cart lifts. and dumbwaiters:
Automatic Transport (ATS) Requirements
Level 1
Level 2
Narrative including:
Hoistway
Machine rooms
Hoistway and machine room vents
Major equipment
Electrical requirements
Drawings (See Note):
Over-run clearance
Key dimensions
NOTE: Show hoistways, machine rooms, and all major equipment for ATS on
architectural drawings, type of ventilation on mechanical drawings, and electrical
requirements on electrical drawings.
E. CRITICAL PATH METHOD (CPM): Submit the following:
Critical Path Method (CPM) Requirements
Level 1
Level 2
Phasing narrative
Phasing plans (on reduced architectural floor plans)
Phasing diagrams
Written list of systems:
temporary system by phase
separate by technical discipline
NOTES:
1.
One drawing may reflect several reduced architectural or site plans; and
2. VA Project Manager will provide contract drawing CPM-1 and Network Analysis
System (NAS) section of specifications.
Program Guide PG-18-15, Volume E
May 2006
9



 Previous Page
Previous Page
